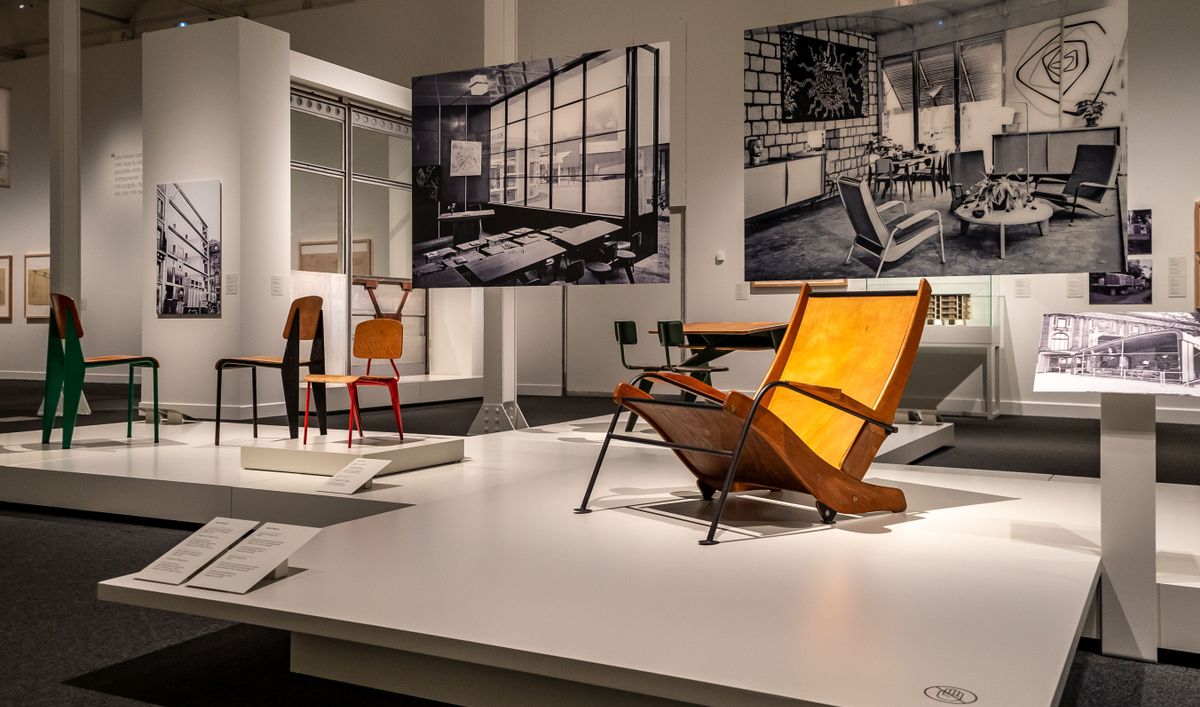Jean Prouvé Architect Who Revolutionized Prefabricated Construction Mark1199. CaixaForum Barcelona opens the retrospective on the also French furniture designer, who opted for lightness and simplicity without abandoning elegance and avant-garde and devised houses for the ‘homeless’ for social purposes and for the benefit of the community.
“You have to show the public that the prefabricated house is comfortable, and break with the routine”, maintained Jean Prouvé , a French reference of industrial architecture and furniture designer , whose letters of introduction were lightness and simplicity , which he applied to the construction of affordable but quality houses, and mass production for social purposes.
CaixaForum Barcelona is hosting until October 31 a retrospective that covers the innovative work of Prouvé (Paris, 1901 – Nancy, 1984), through 235 pieces (146, originals), including models, plans, photos, drawings, furniture and documents from the Pompidou collection in Paris.
Raised and trained in the workshop of his father, a painter, sculptor and printmaker, Prouvé started out in the late 1920s as a blacksmith, learning the art of forging and opening his own workshop in Nancy. He created bars, railings, stained glass windows and lamps before becoming an “industrialist”, as he insisted on considering himself, who opted for modernity, conceived his constructions for the benefit of the community and revolutionized prefabricated construction techniques .
No architect degree
But, although he worked with some of the iconic architects of modernity, such as Robert Mallet-Stevens and Le Corbusier, he did not have the title of architect or industrial designer . This would be the cause of some controversy when, in 1971, he presided over the jury of the international competition that chose the emblematic project by Renzo Piano and Richard Rogers precisely for the Pompidou building, to which he would donate his collection.
“It was unique, versatile and multifaceted – point out the curators of the exhibition, Olivier Cinqualbre and Marjorie Occelli-, capable of projecting from an air club building to a kindergarten table, a removable house or a chain of service stations”. Like the original circular petrol station for Total, whose 1969 model appears in retrospect and of which 114 built on motorways throughout France. Jean Prouvé Architect Who Revolutionized Prefabricated Construction Mark1199
Simple and resistant furniture
As a furniture designer, a creation that he approached with the same passion as if it were a house and applying the same simplicity, also seeking “elegance, the economy of materials and the resistance and durability of the object, focused on functionality”.
Chairs (such as the Dactylo, the Anthony rest or the Standard , from 1934, which would be versioned by combining wood and metal until it became the benchmark Cafétéria chair ), tables (such as the Centrale or the Compass), two-seater desks for university residences …, often folding or tilting furniture where you used the folded sheet metal technique: it was resistant, distributed the force equally on all the legs and at the same time gave lighter supports, in contrast to the usual more solid furniture of the time. “I could not be content with warped steel tubes. What inspired me was the steel sheet. Bent, drawn, ribbed and welded,” he pointed out.
The same lightness he sought in his buildings, conceived as a “skeleton that stood on its own”, to which he added an enveloping façade, like the metal and glass structures of the Roland Garros flying club .
In the French Resistance
His modernity would be demonstrated at the International Exhibition of Arts and Techniques Applied to Modern Life in Paris in 1937, where he presented a spectacular staircase with a central stringer, designed various furniture and a bathhouse with Charlotte Perriand, Le Corbusier and Pierre. Jeanneret. With the last two, in addition, it was associated during World War II to build removable pavilions for workers of the Société Centrale de Alliages Légers in Issoire.
Prouvé, who collaborated with the Resistance against the Nazis, was mayor of Nancy in 1944. “We need prefabricated houses,” he proclaimed in the postwar period, given the housing shortage. And he devised an industrialized system that made it possible to rebuild the country quickly by creating collective facilities, without losing avant-garde or quality, from the Maxéville factory.
Ten of these inexpensive mass-produced prefabricated houses are still inhabited on the outskirts of Paris. Its emblematic Casa Métropole and Casa Coque also emerged from that factory , which was assembled from curved roof panels and used aluminum , a material that was unusual at the time.
Homes for the homeless
In Nancy he designed his family home, also light and cheap, and what many consider his masterpiece, the completely removable Pavilion of the Centennial of Aluminum (1954) on the Parisian Quai d’Orsay.
Two years later, Prouvé, who according to the curator believed in the ability of architecture to “change the world and people’s lives”, would devise another of his icons, the House of Better Days,after speaking with Abbé Pierre, who in 1954 asked him for homes for the homeless who died of cold.
They were 50 m2 prefabricated two-bedroom apartments, jointly sponsored by a brand of detergent. But only five were manufactured because the French Administration did not approve them, alleging bad ventilation in the bathroom.
“They said they weren’t hygienic enough but we think they were houses too advanced for their time,” says the commissioner. He also designed, in 1958, assembly houses for workers in an oil company in the middle of the desert. In them no one could dispute the necessary ventilation. Not lightness.


